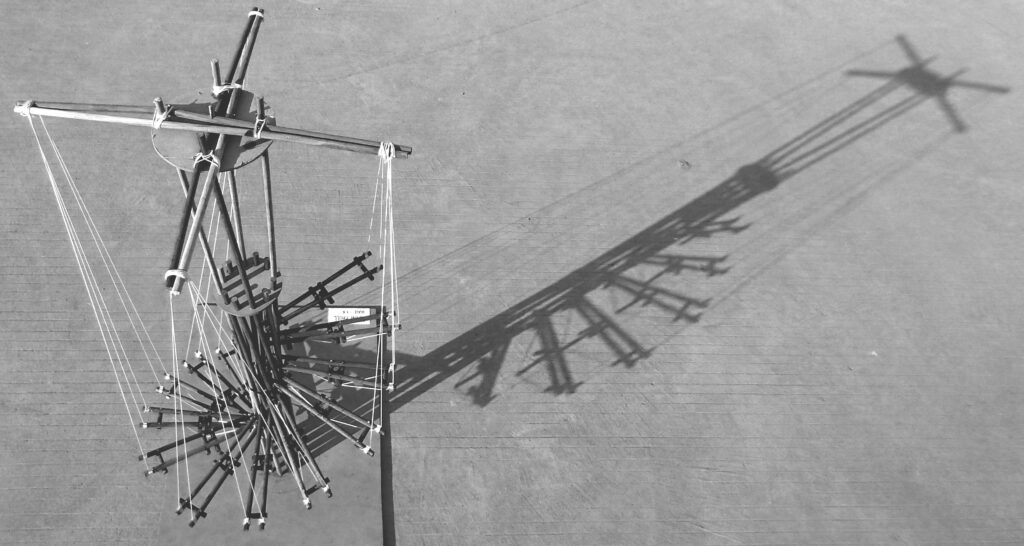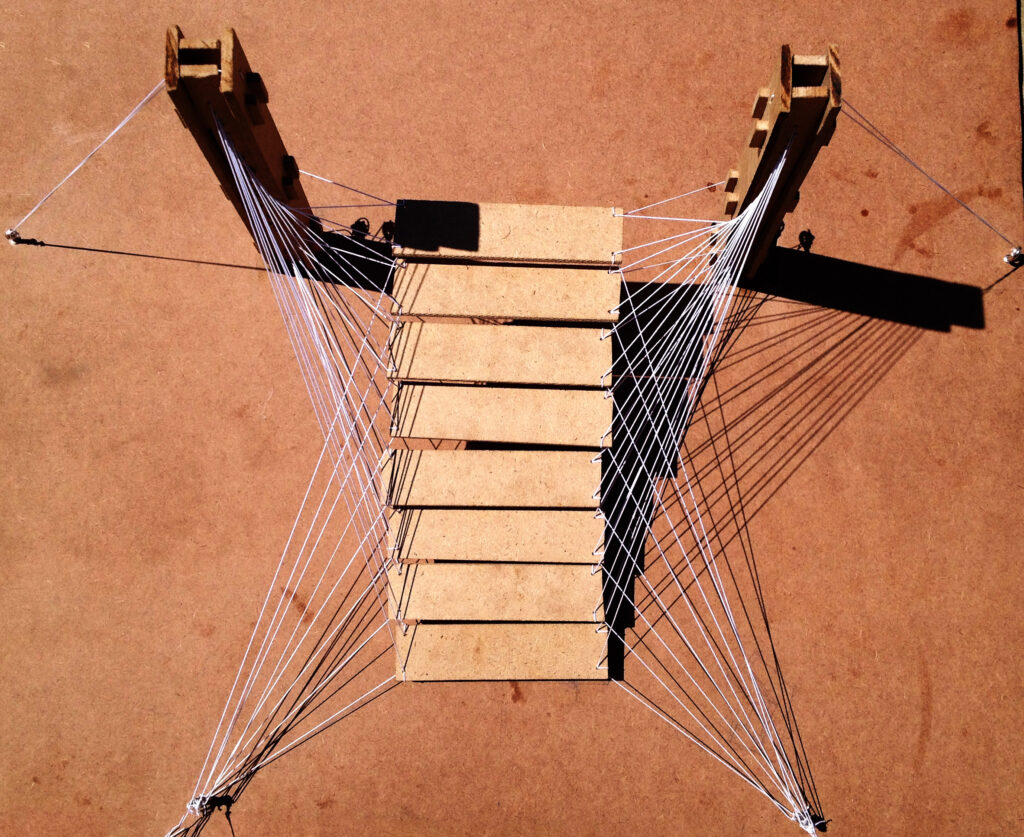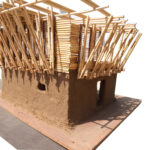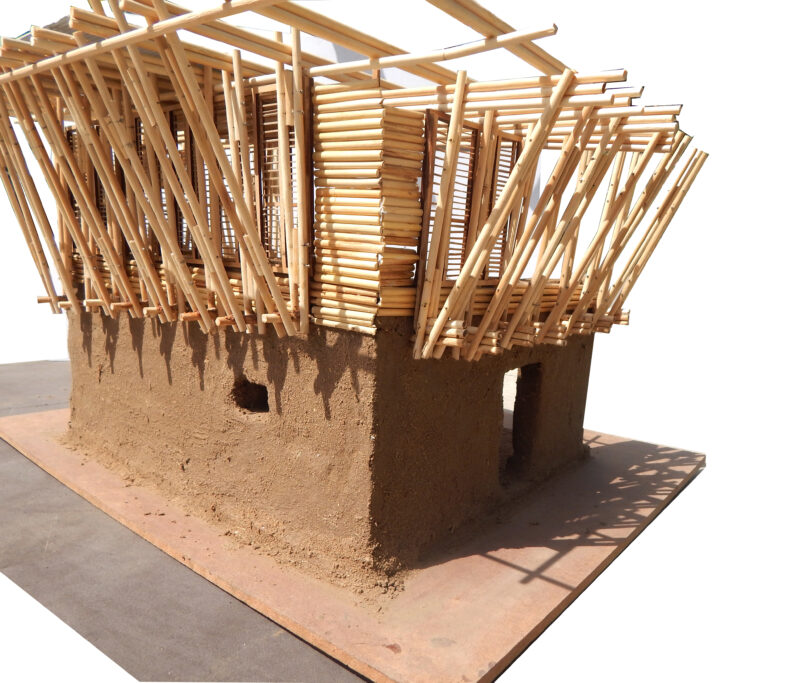Exploring staircase as an architectural element

This spiral staircase consists of vertical stanchions arranged in a circle with all steps protruding from each vertical stanchion. At the top is a circular plate for connecting all vertical supports, and the twisted support shape helps limit the movement of the supports. Four horizontal elements are planned from the upper circular plate, and each step is connected by a flexible material such as a cable to balance the system. This cable also acts as a railing for stairs. This overall design of the spiral staircase itself enhances its aesthetic value and functionality.

The concept behind the staircase design is that all steps are supported by only two columns using flexible material that can be cables. One side of the steps is anchored with the ground, and another side of the step is anchored with H column.




