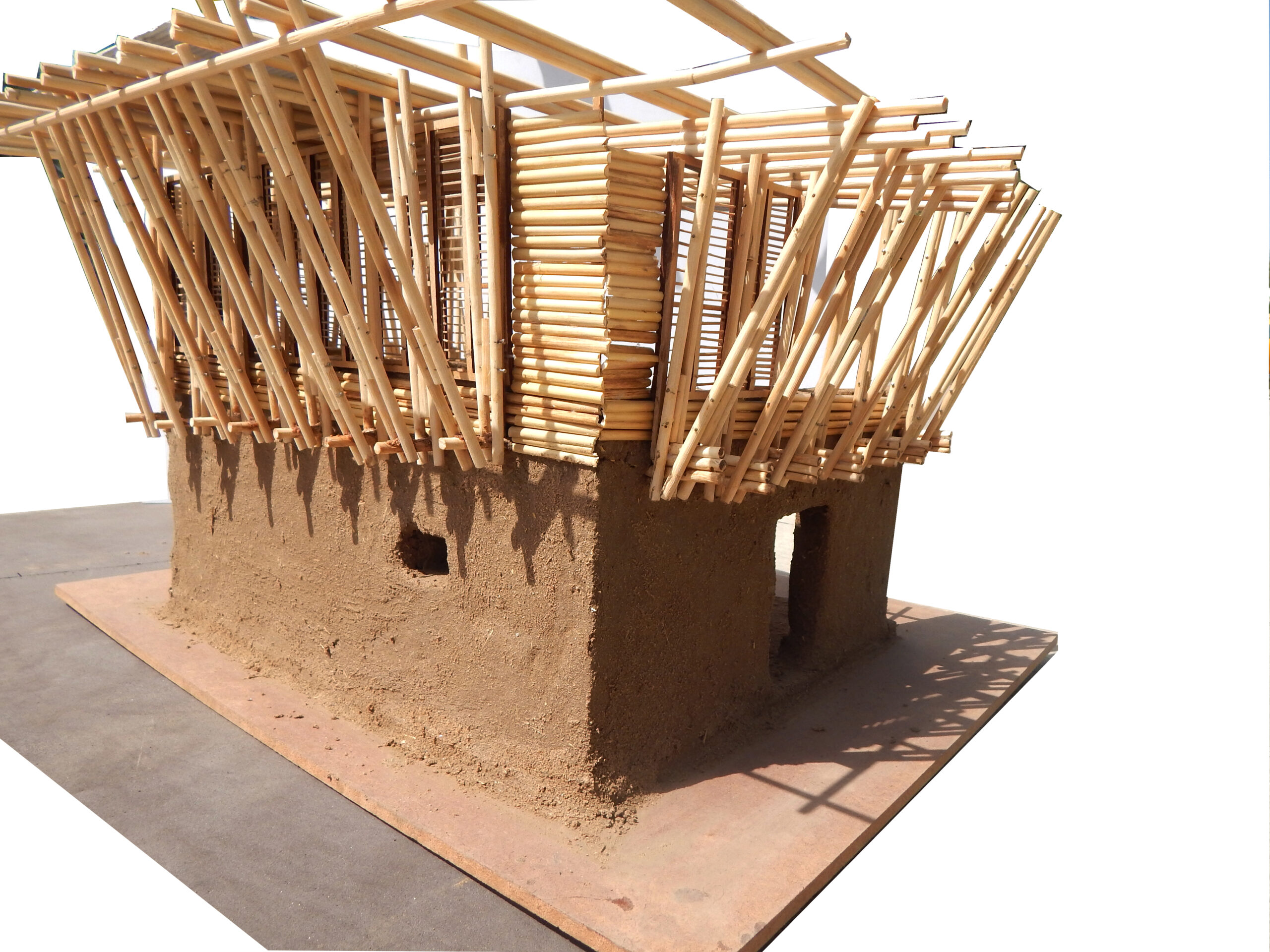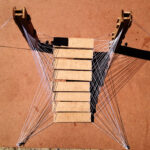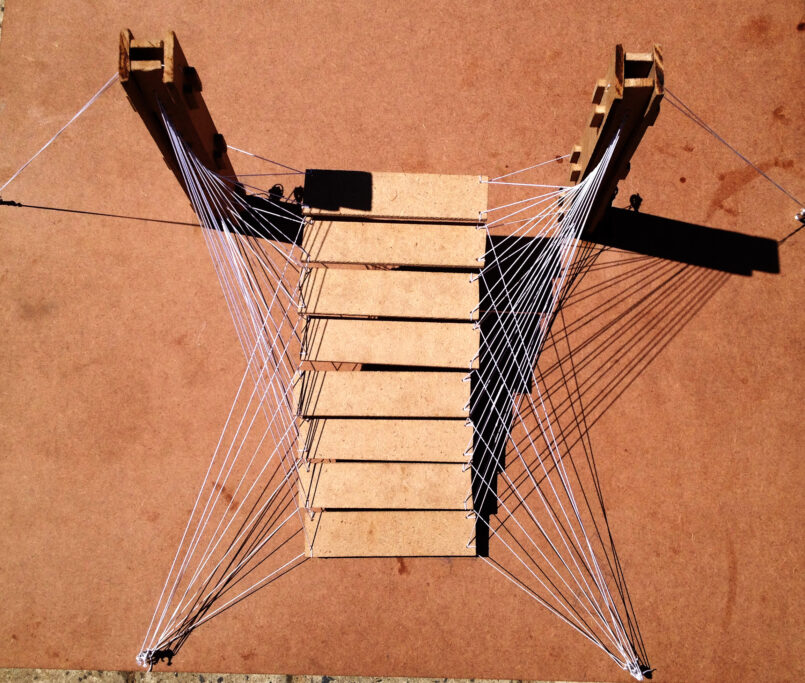Exploration of natural material
Through a case study of
- Handmade school by – Anna Heringer
- Bamboo wing by – Vo Trong Nghia
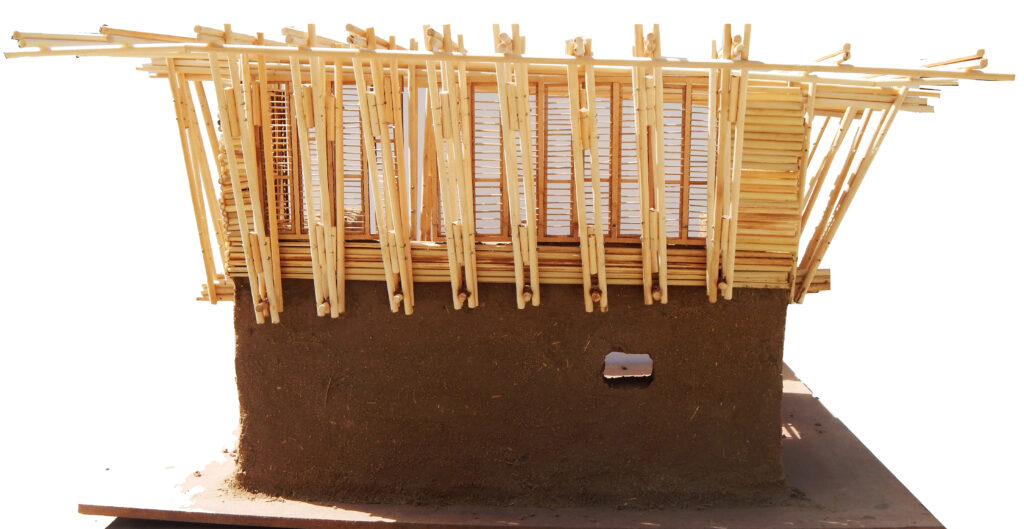
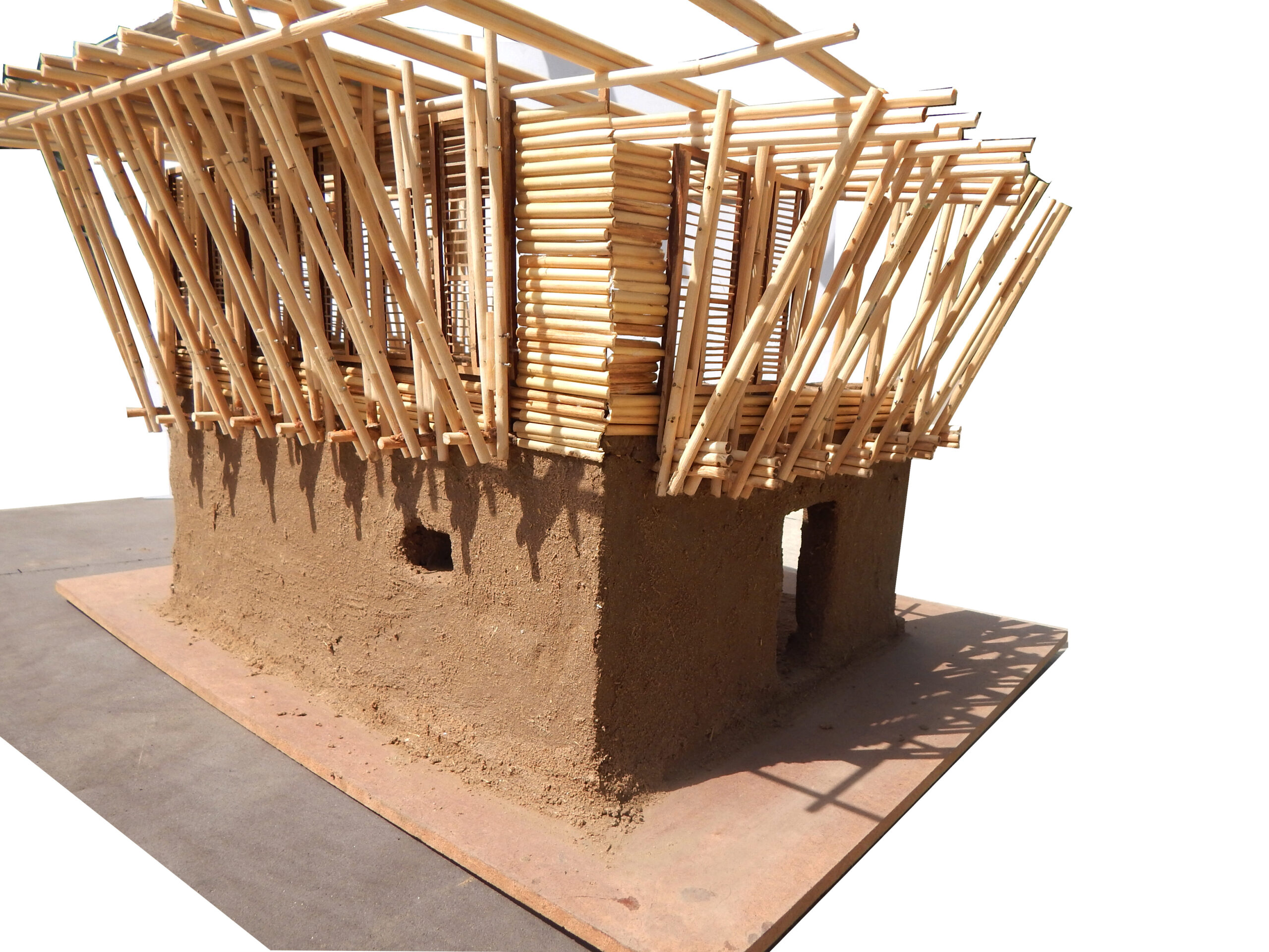
This case study helps to understand the earthen/natural material’s role in a design. The ground floor is covered with thick earth walls; the wall technique is similar to cob – walling which is ideal for self-building. The wet earth is mixed with straw, rice, and jute which help to increase stability and works as binding material. The classrooms are designed in a form like caves. The caves are made of a straw-earth daub applied to a supporting structure of bamboo canes and plastered with red earth. The ceiling consists of three layers of bamboo poles arranged perpendicularly to one another with bamboo boarding and earth filling as the surface of the floor. The upper floor is covered with a bamboo structure. In the column module, they pinned two bamboos by keeping a spacer between them so that beam can rest on the spacer and it also helps to pin the beam module with the column module. For the first floor facade, they have designed bamboo panels by using bamboo sticks which act as openings.
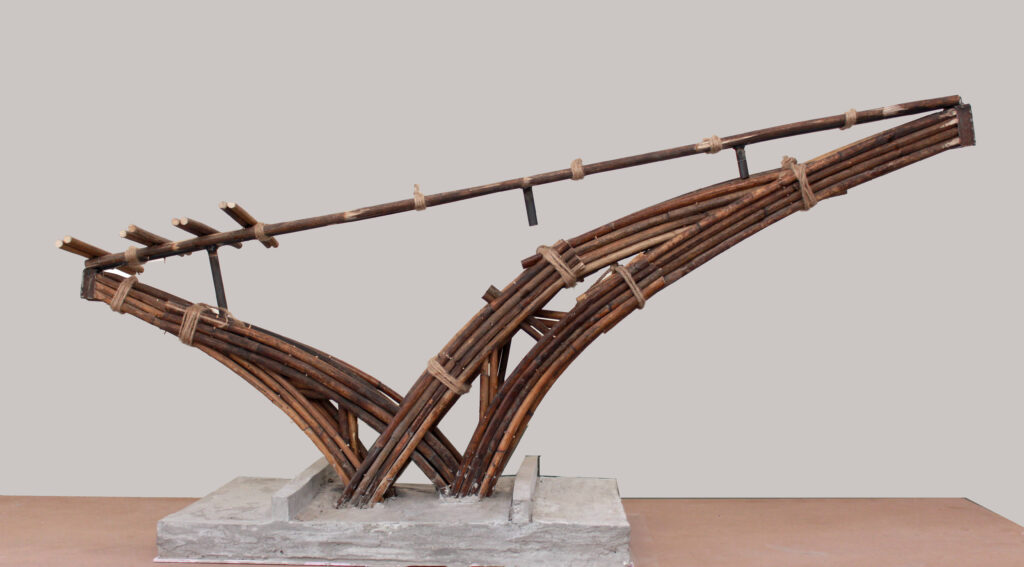
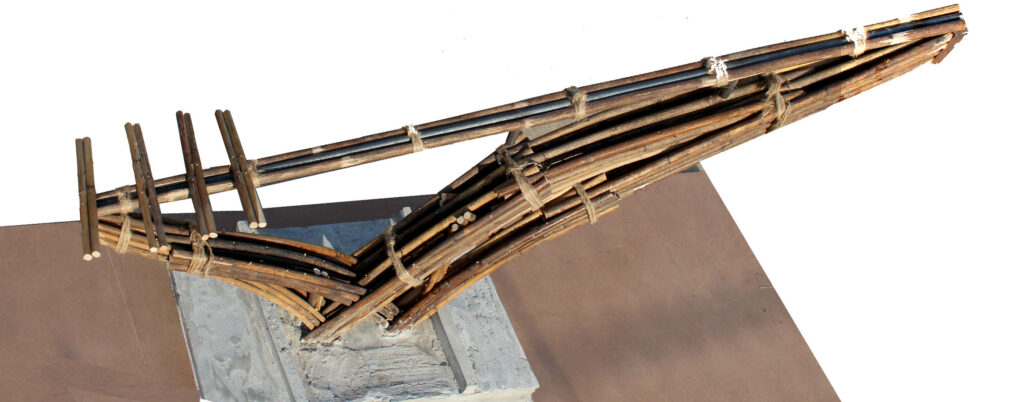
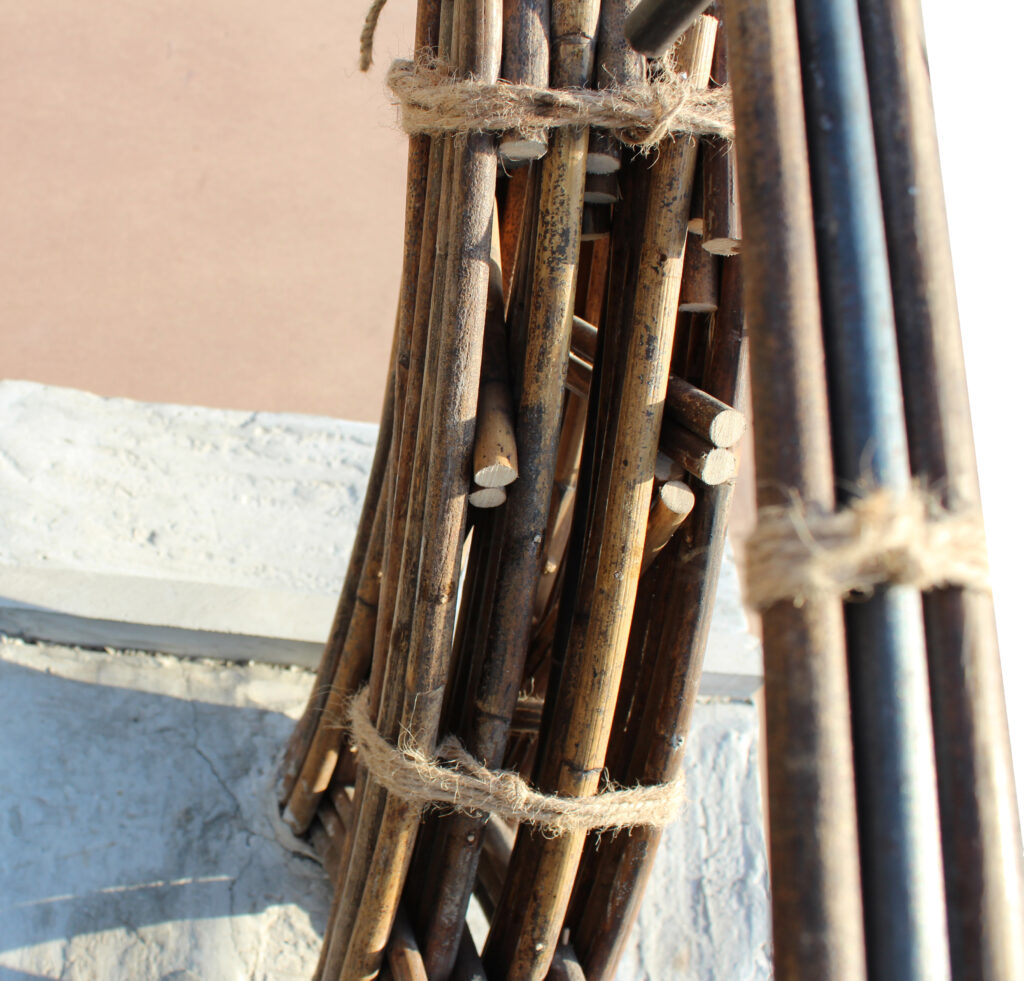
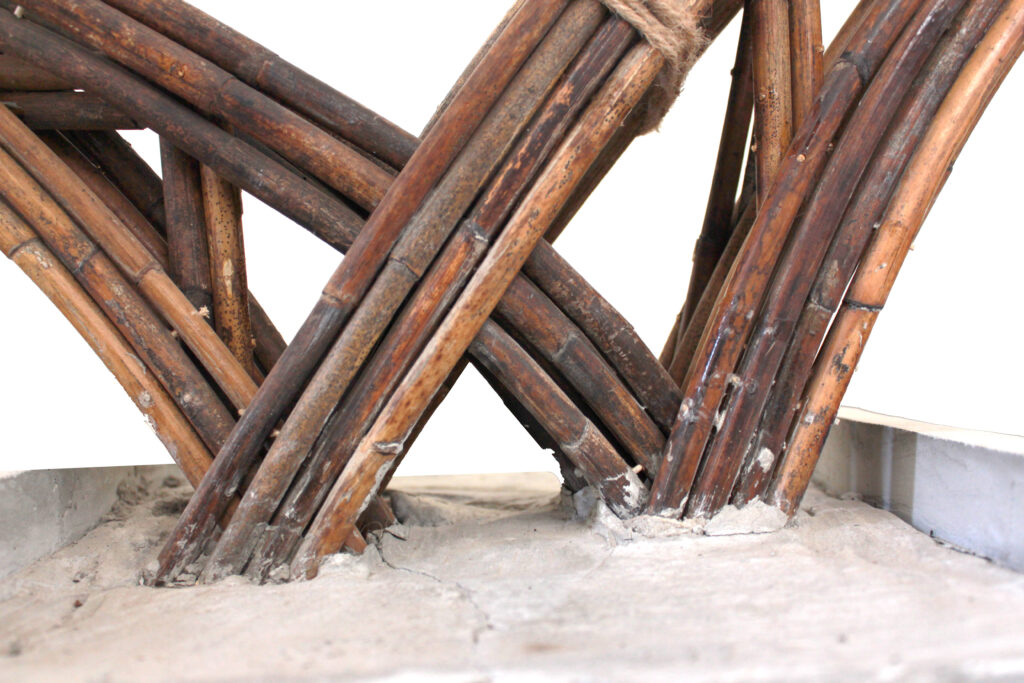
This case study helps to understand bamboo and its potential for space. Also, bamboo as a material to derive a structural system in terms of functionally, aesthetically and not only as a unfinished material. This unique structure, flying over the sky as bird wings, allows us to experience a 12m open space without any vertical columns. It is a frame structure, where the load is transferred through columns and beams. In this structure, inclined members act as columns and cross-bracing in load transfer.


